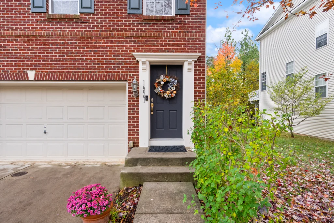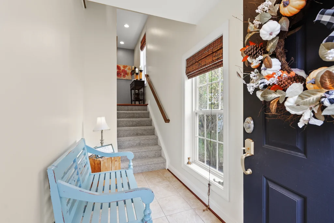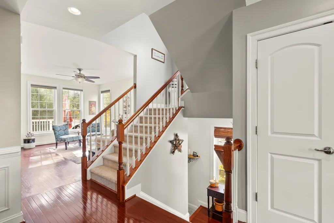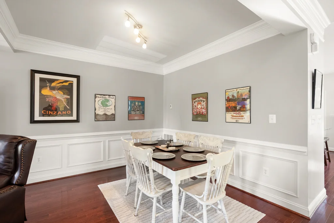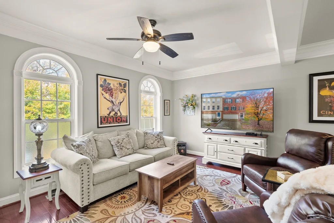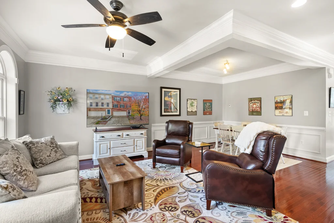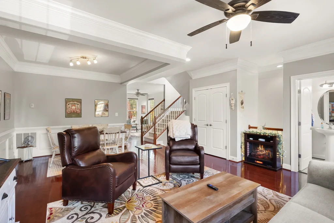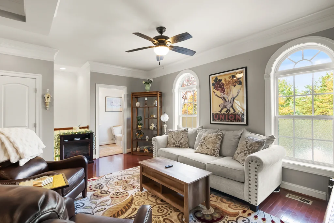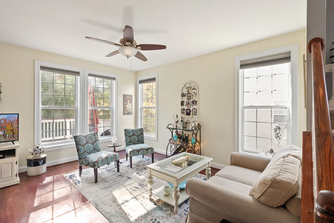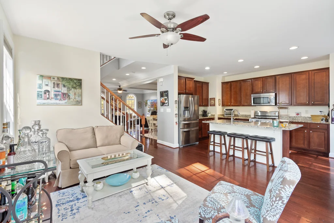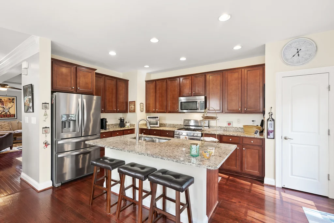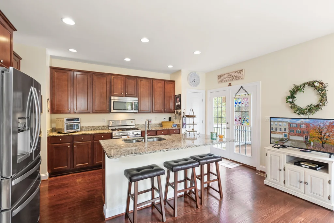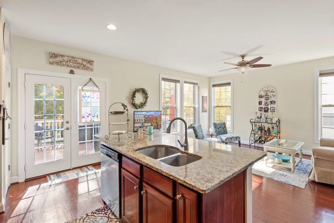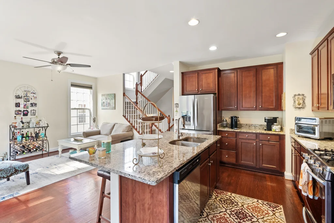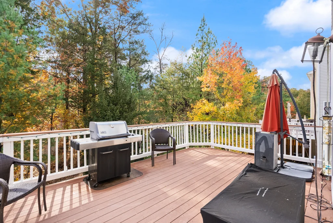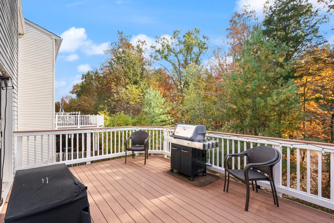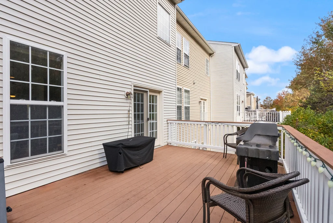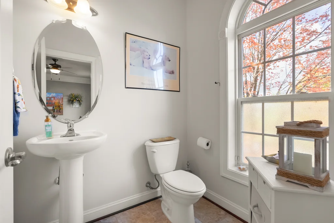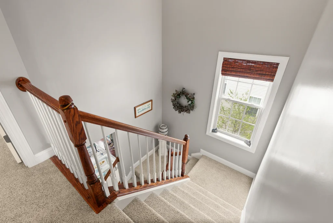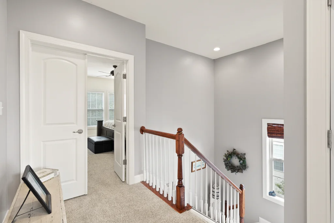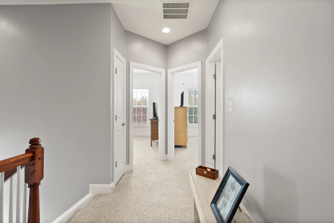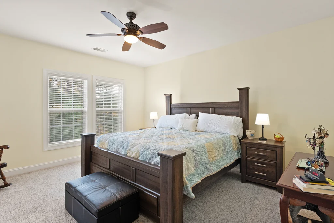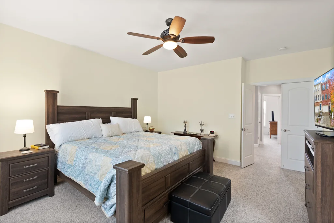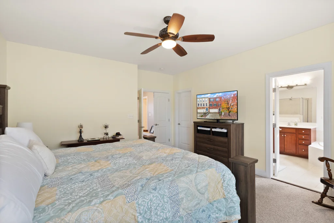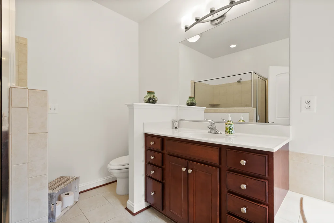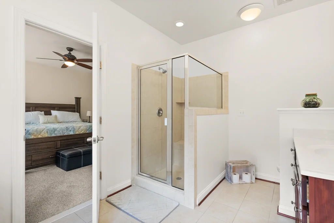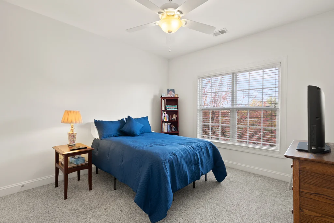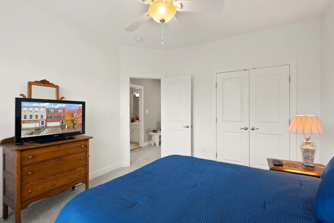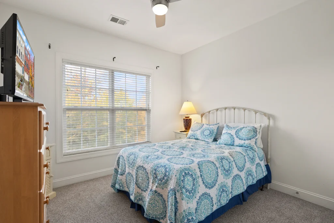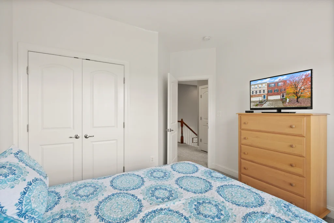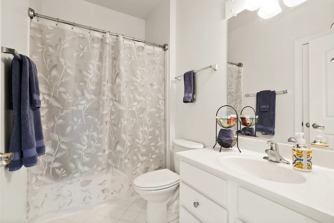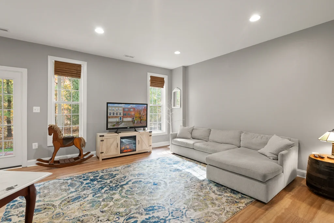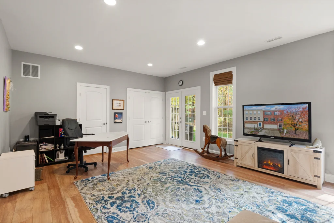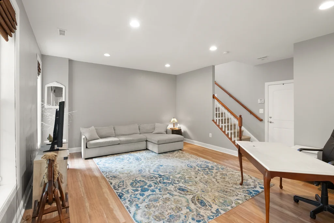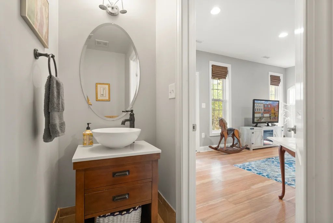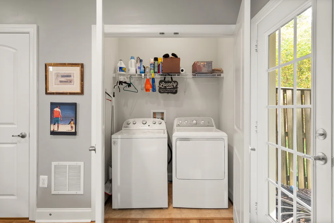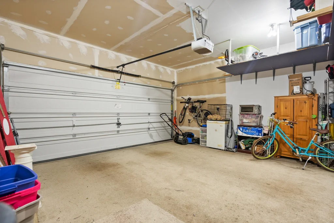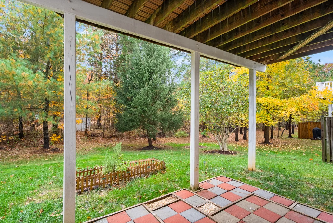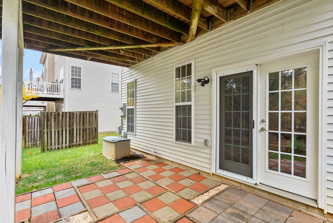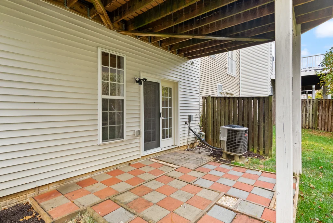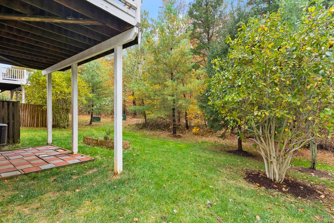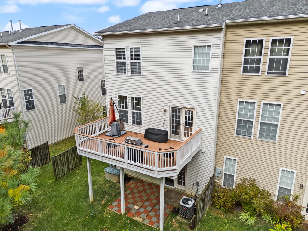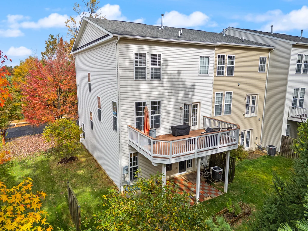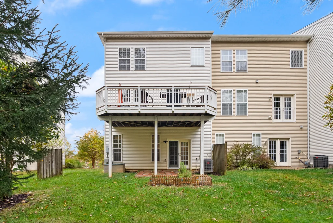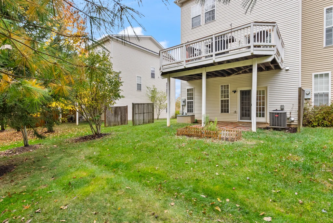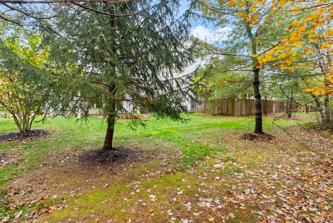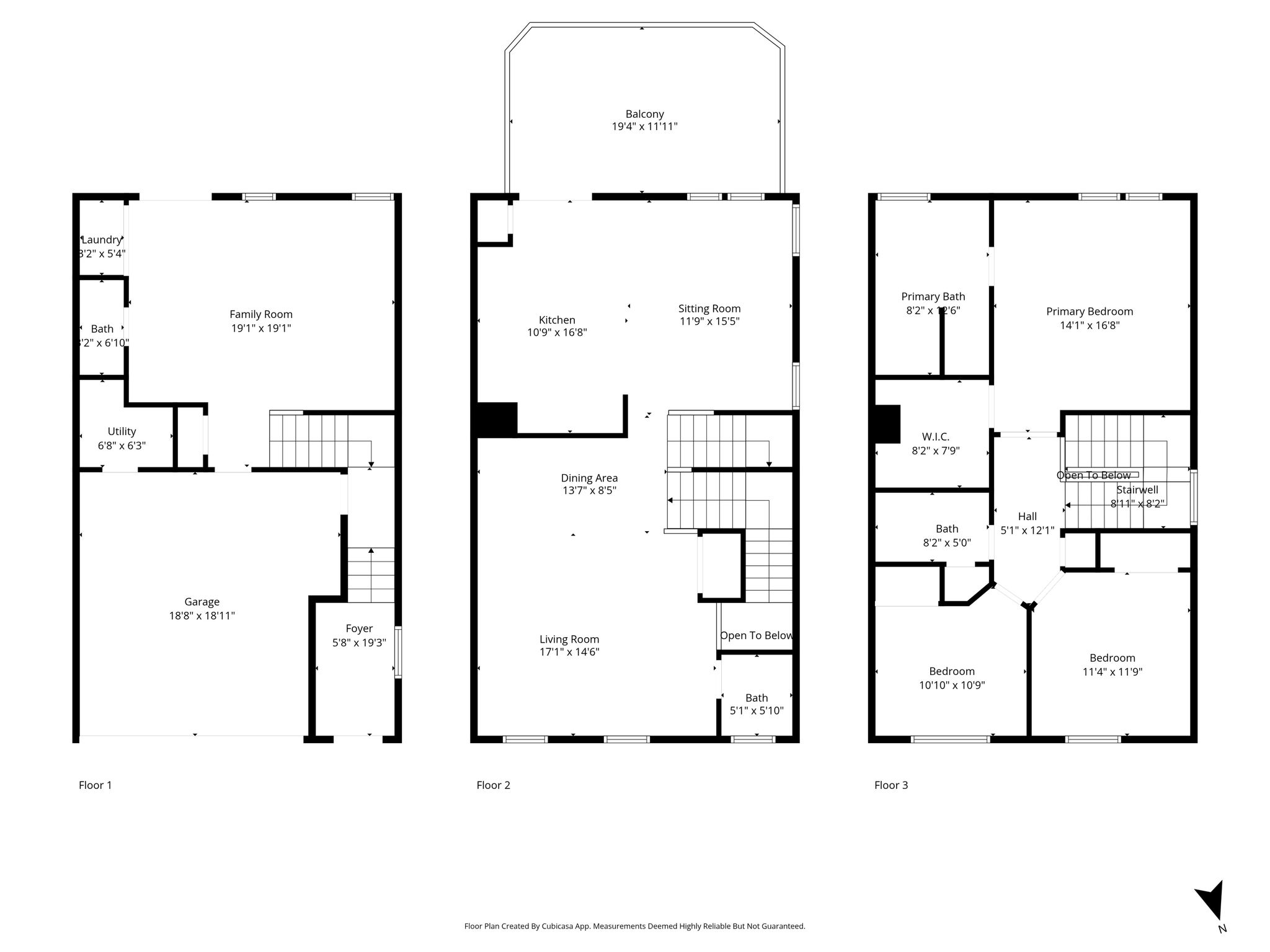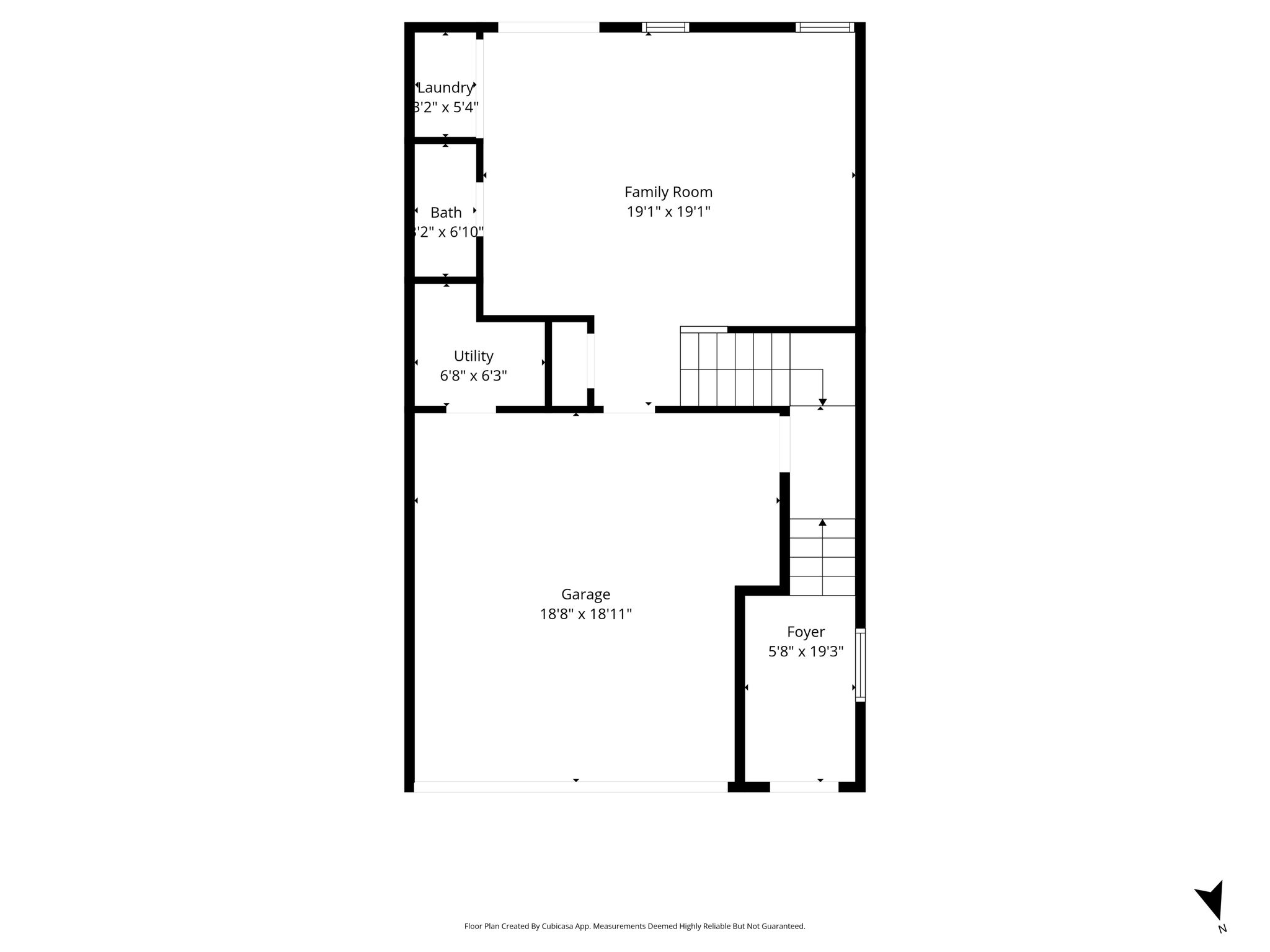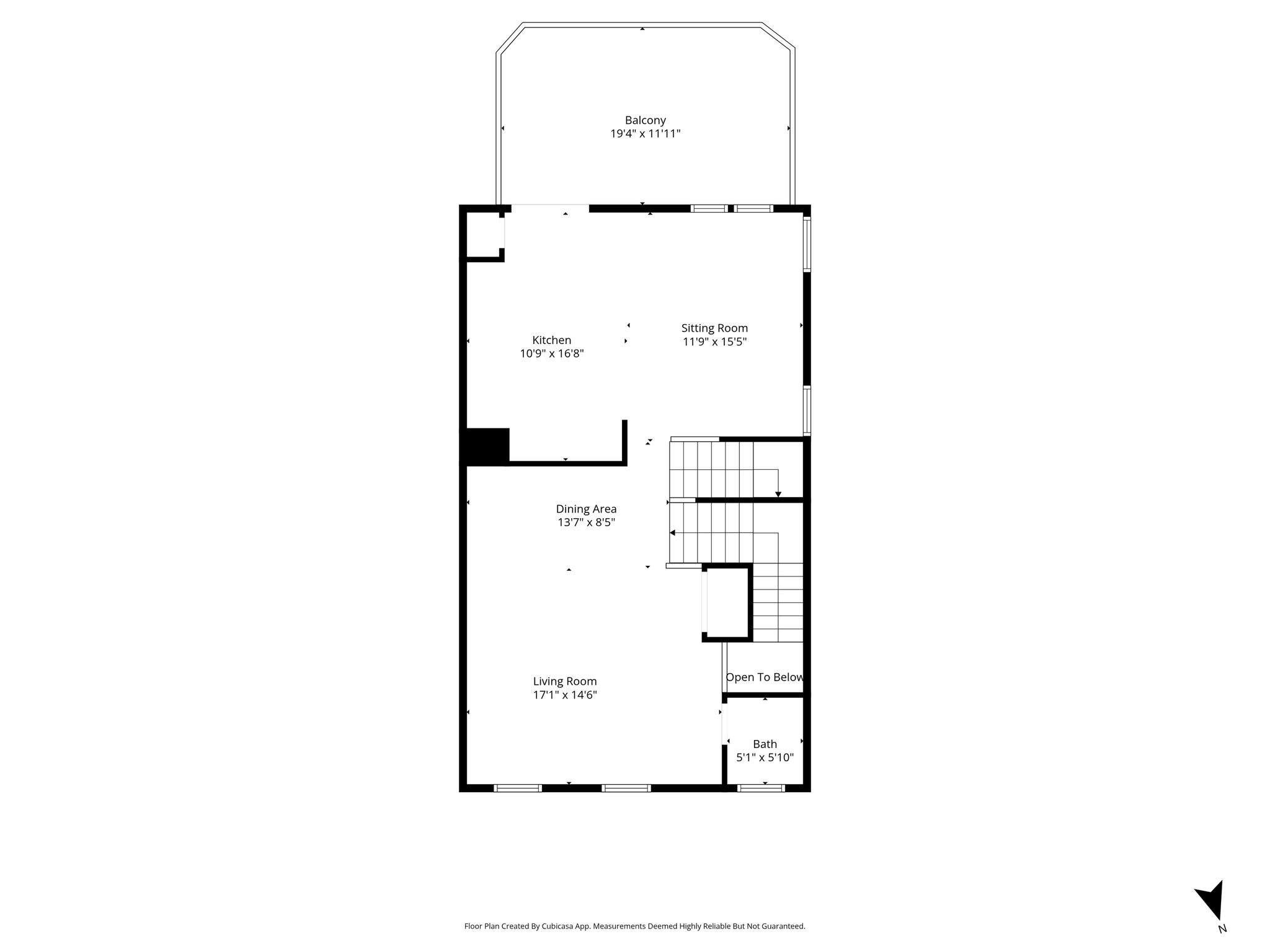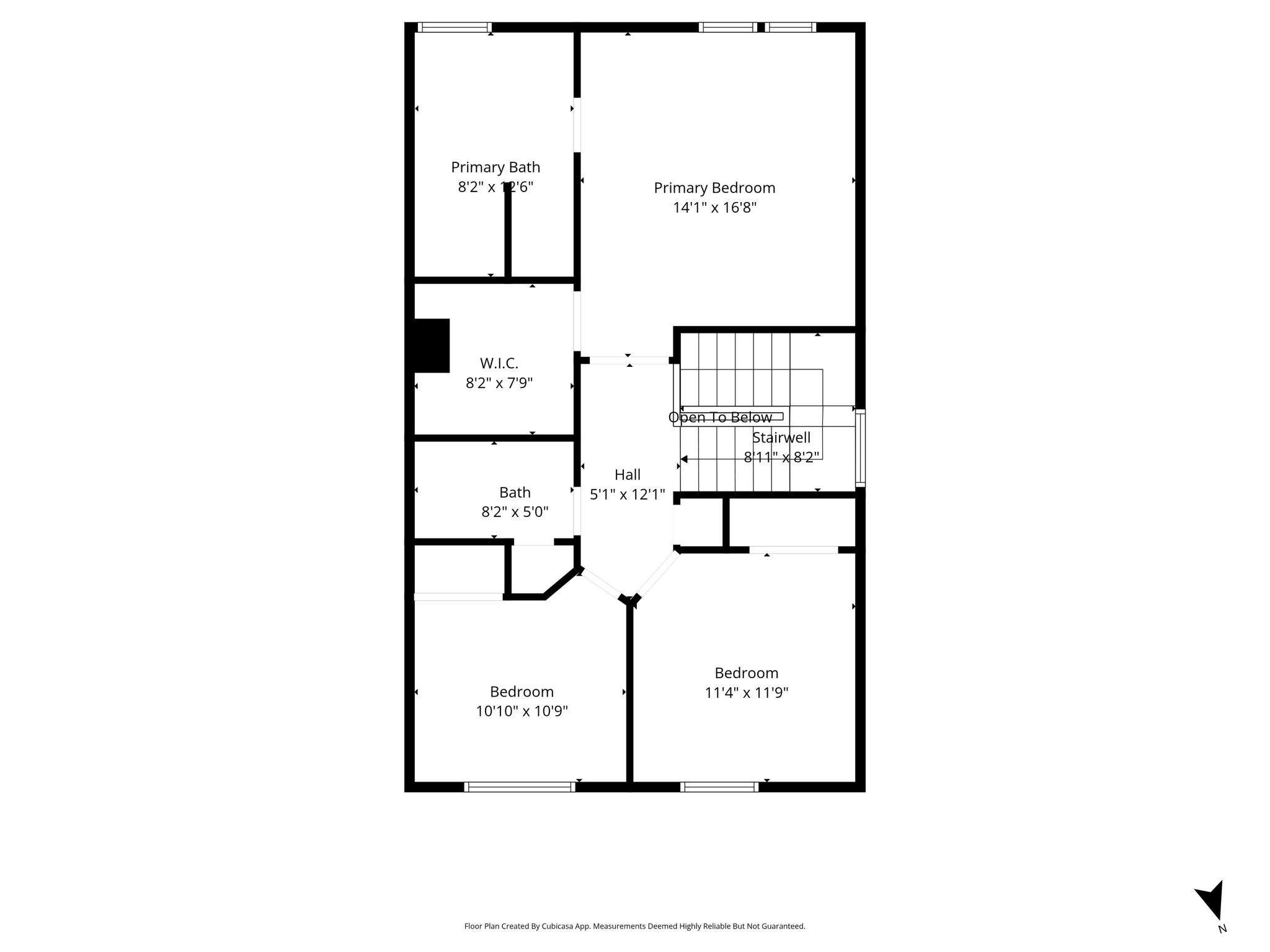Gallery
Overview
Welcome to this pristine brick-front end-unit townhouse in the highly sought-after South Market / Villages of Piedmont community in Haymarket. Boasting three levels of living space with over 2,000 square feet of living space; this immaculate home is a 10 out of 10! Step into an inviting main level with hardwood floors, open-concept living/dining area, and a gourmet kitchen featuring granite countertops, a center island, upgraded stainless steel appliances, and abundant cabinet space. Large windows flood the space with natural light, and the deck just off the kitchen backs to woods, creating a serene backdrop for relaxing or entertaining. Upstairs you’ll find a generous primary suite with a walk-in closet and a spa-style en-suite bath with separate vanities, soaking tub and separate shower. Two additional bedrooms, a full bath, walk-in closets complete the upper level. The lower level includes a versatile exercise room, den, or office, half-bath, and access to the 2-car garage. Situated in the Villages of Piedmont community, this home enjoys access to all the amenities including a clubhouse, two swimming pools, playgrounds, walking/bike trails, tennis, pickleball, volleyball and basketball courts. The property backs to a 380-acre permanent conservation area known as Leopold’s Preserve, offering direct access to wooded trails and giving you tranquil green-space views from your rear deck. Commute & Lifestyle: Located just minutes from I-66 and Rt 15, convenient to shopping, dining, and the historic town of Haymarket, situated midway between the Journey Through Hallowed Ground National Heritage Area and Scenic Byway; this is the one you have been waiting for! Upgrades: Refrigerator, Dishwasher, Microwave, Range (2017). Hot water heater (2017). Carpet (2017). Garage door and opener (2020). Painted (2023).
| Property Type | Town house |
| MLS # | VAPW2106776 |
| Year Built | 2010 |
| Garage | Attached |
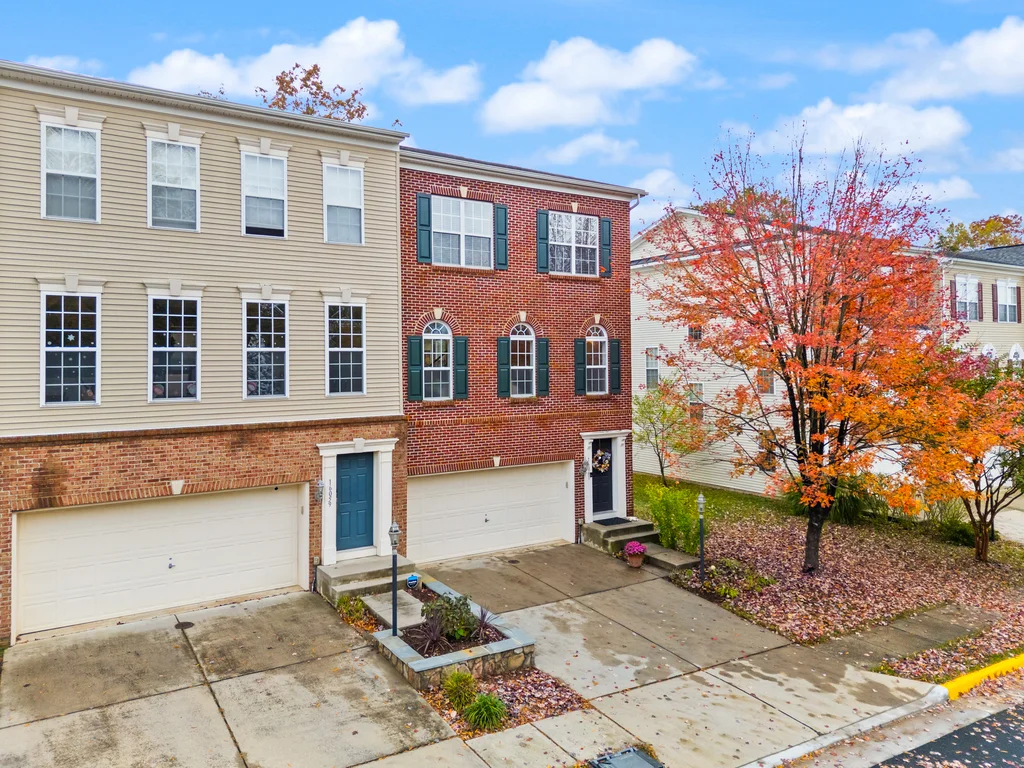
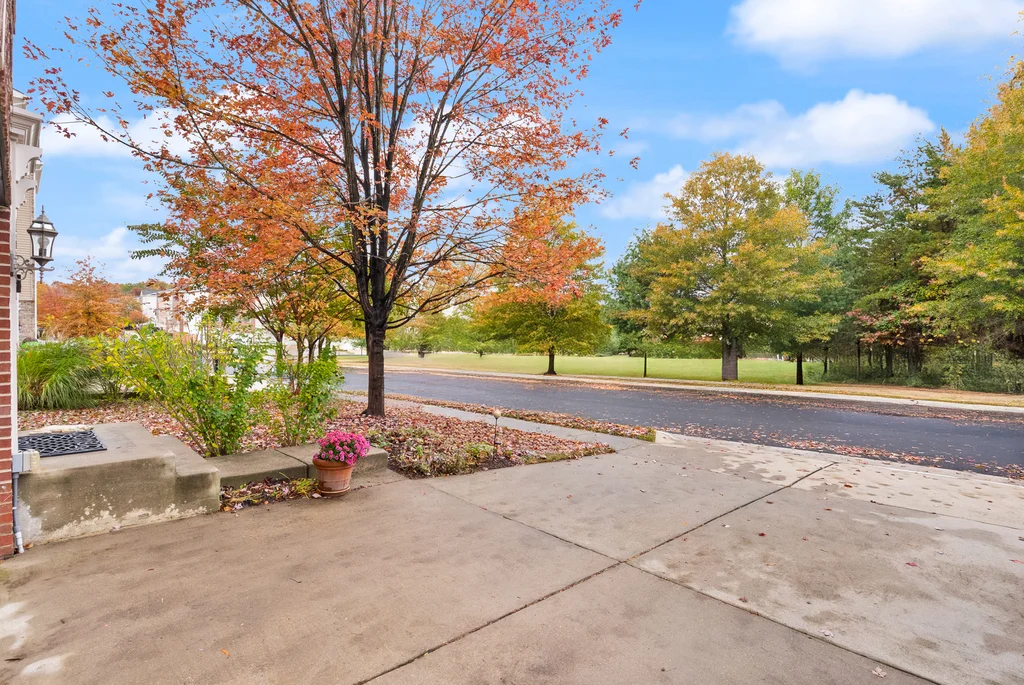
Features
Floor Plans
Presented by

